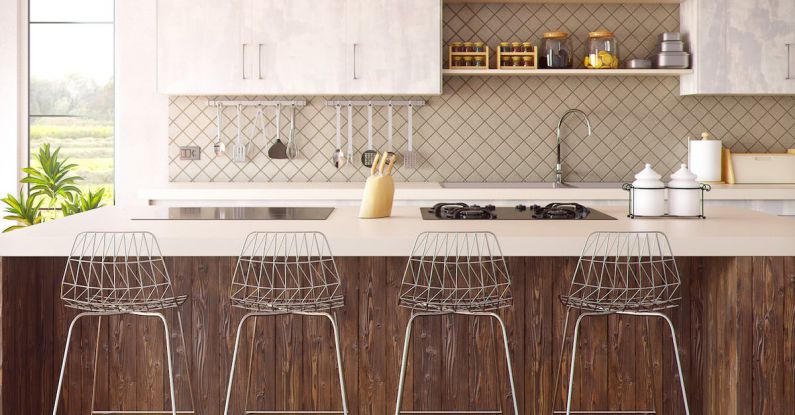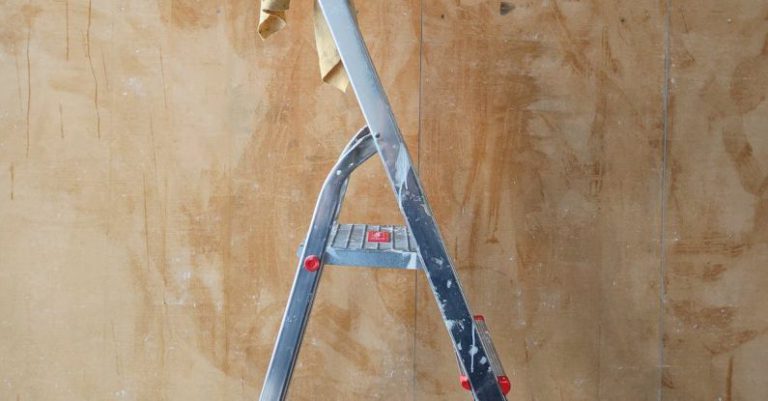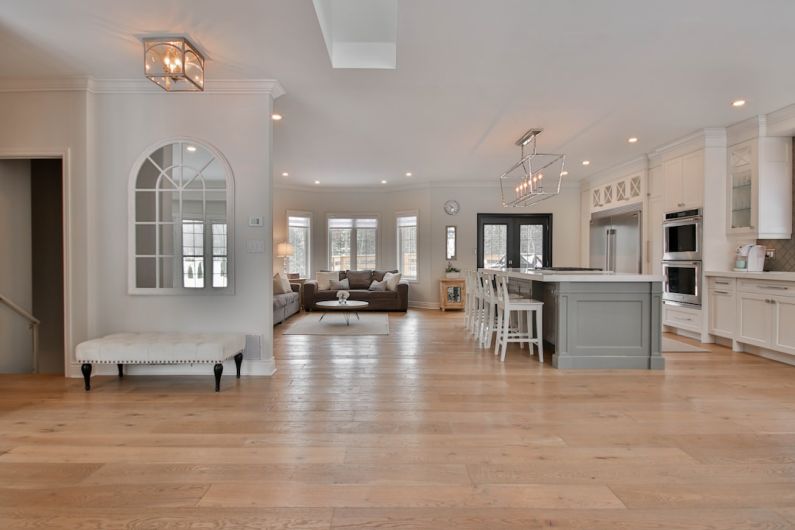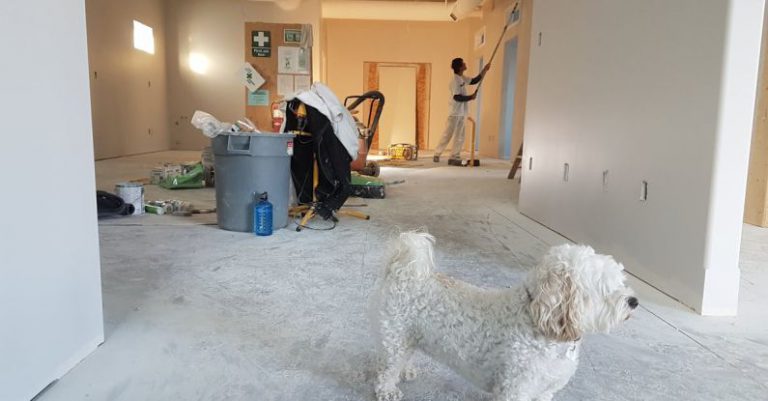How to Design a Kitchen for Multiple Cooks
The kitchen is often considered the heart of the home, and for good reason. It is where meals are prepared, conversations are had, and memories are made. If you have a large family or frequently entertain guests, designing a kitchen that can accommodate multiple cooks is essential. In this article, we will explore some key considerations and tips for creating a kitchen that is functional and efficient for multiple cooks.
Maximize Counter Space
One of the most important aspects of a kitchen designed for multiple cooks is ample counter space. When multiple people are working in the kitchen, it is vital to have enough room for food preparation, chopping, and plating dishes. Consider incorporating a large kitchen island or peninsula with a spacious countertop. This will provide extra workspace and allow multiple cooks to work side by side without feeling cramped.
Create Separate Work Zones
To avoid collisions and promote efficiency, it is crucial to create separate work zones within the kitchen. Divide the space into distinct areas for cooking, washing, and prepping. This can be achieved by strategically placing appliances, sinks, and countertops. For example, you can position the stove, oven, and microwave in one area, the sink and dishwasher in another, and the main prep area in a separate location. This layout will allow multiple cooks to work simultaneously without getting in each other’s way.
Invest in Quality Appliances
When designing a kitchen for multiple cooks, it is worth investing in high-quality appliances. Look for appliances that are durable, efficient, and have multiple features. For example, a range with multiple burners and ovens will prove invaluable when cooking for a large group. Similarly, a spacious refrigerator with adjustable shelves and ample storage will help keep ingredients organized and easily accessible.
Optimize Storage
In a kitchen shared by multiple cooks, storage is key to maintaining order and functionality. Incorporate plenty of cabinets, drawers, and shelving to accommodate cookware, utensils, and ingredients. Opt for deep drawers instead of standard cabinets to maximize storage and make items more accessible. Consider installing a tall pantry cabinet to store dry goods, spices, and small appliances. By having designated storage spaces for each cook, you can ensure that everything is in its place and easily accessible.
Promote Communication and Collaboration
A kitchen designed for multiple cooks should foster communication and collaboration. Consider incorporating an open floor plan that allows for easy conversation and interaction. Install a large central island with seating to encourage family and guests to gather and engage with the cooks. Additionally, consider adding a chalkboard or whiteboard to the kitchen wall where cooks can jot down notes, recipes, or messages for one another.
Ensure Adequate Lighting
Proper lighting is essential for any kitchen, but it becomes even more critical when designing for multiple cooks. Install overhead lighting that evenly illuminates the entire space. Consider adding task lighting above work areas, such as the sink and stove, to provide ample illumination for food preparation. Additionally, natural light can enhance the overall ambiance of the kitchen. If possible, incorporate large windows or skylights to bring in natural light and create a bright and inviting atmosphere.
In conclusion, designing a kitchen for multiple cooks requires careful consideration of functionality, efficiency, and communication. By maximizing counter space, creating separate work zones, investing in quality appliances, optimizing storage, promoting communication and collaboration, and ensuring adequate lighting, you can create a kitchen that can accommodate multiple cooks with ease. With a well-designed kitchen, cooking for a large family or entertaining guests will be a joyous and seamless experience.






